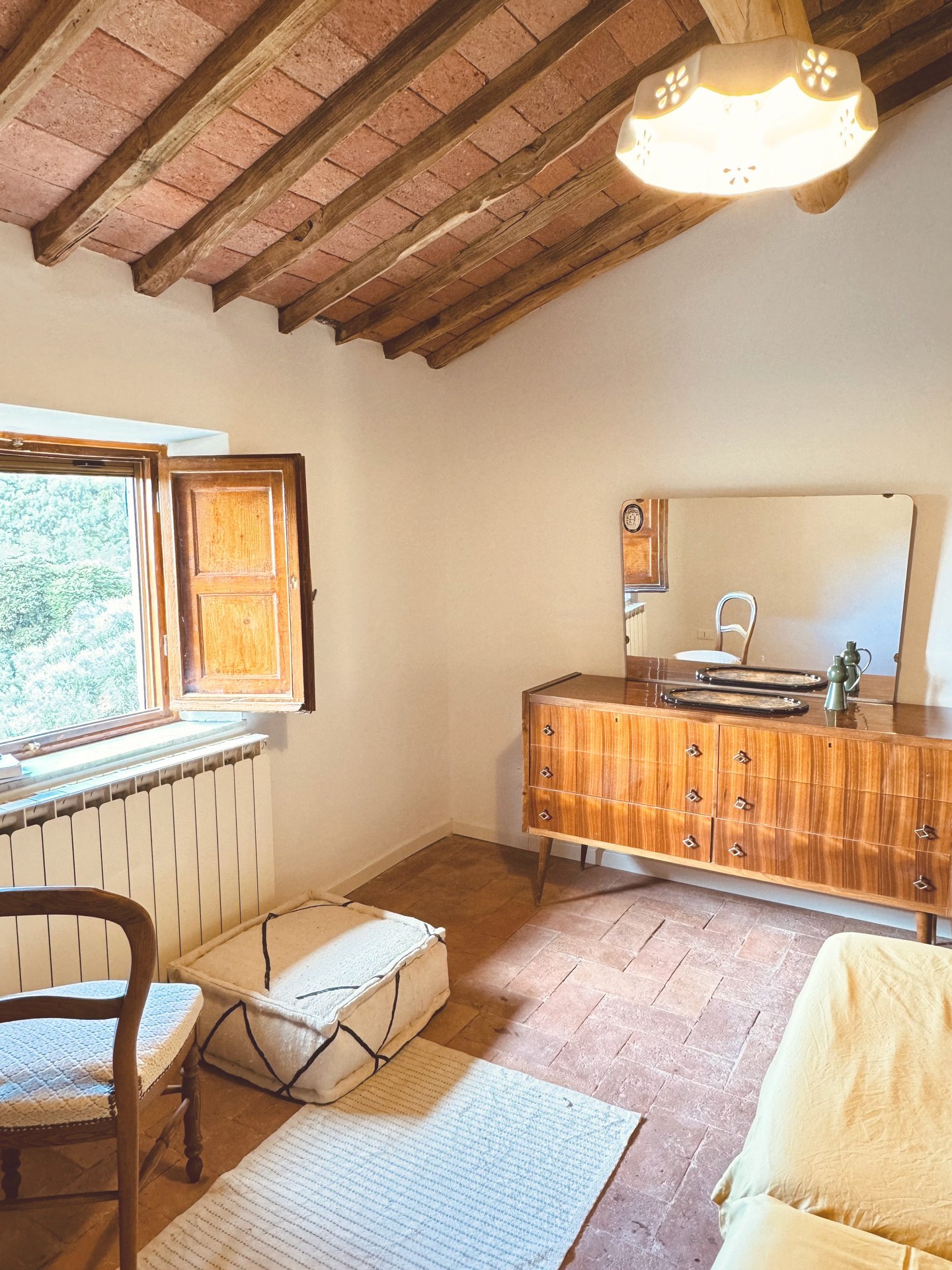La Rustica
A spacious apartment with two twin bedrooms, a luxurious bathroom, seperate second toilet room, a big homey kitchen, and a separate living room with double sofa bed. Accommodating up to 6 guests. It features a front terrace and pathway to our garden and olive groves.
















Amenities
The house is mix of modern and classic Tuscan features.
It is not well suited for families with children. (no toys or furniture for children)
Hereby, you will find a list of the main amenities:
⌾ Kitchen
⌾ Induction cooktop
⌾ 1 x oven
⌾ 1 x refrigerator & small freezer
⌾ Cooking basics
⌾ Dining table (6 spaces)
⌾ Dishes and silverware
⌾ Dishwasher
⌾ Italian Coffee Maker
⌾ Hot water kettle
⌾ Toaster
⌾ Wine glasses
⌾ Large private garden - access by the side
⌾ Free parking on premises
⌾ Sun loungers
⌾ Outdoor dining & sitting area (4 spaces)
⌾ 2 large twin bedrooms & 1 large shower room (no bath) 1 sofa bed (2 people)
⌾ Clothing storage
⌾ Towels, bed sheets
⌾ 1 x hair dryer
⌾ 1 x iron & ironing board
⌾ 1 x clothing rack
⌾ Safety Smoke alarm
⌾ Washing machine
⌾ Air Conditioning
⌾ Central Heating
⌾ Wifi



